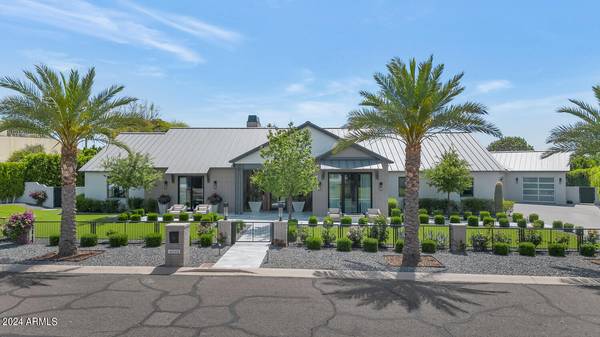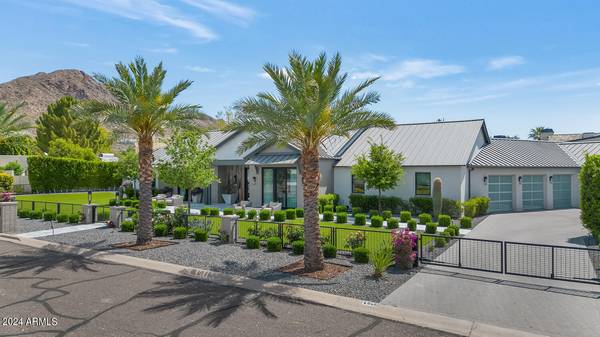For more information regarding the value of a property, please contact us for a free consultation.
4545 N LAUNFAL Avenue Phoenix, AZ 85018
Want to know what your home might be worth? Contact us for a FREE valuation!

Our team is ready to help you sell your home for the highest possible price ASAP
Key Details
Sold Price $6,250,000
Property Type Single Family Home
Sub Type Single Family - Detached
Listing Status Sold
Purchase Type For Sale
Square Footage 5,630 sqft
Price per Sqft $1,110
Subdivision Arcadia
MLS Listing ID 6700040
Sold Date 08/15/24
Bedrooms 5
HOA Y/N No
Originating Board Arizona Regional Multiple Listing Service (ARMLS)
Year Built 2019
Annual Tax Amount $14,809
Tax Year 2023
Lot Size 0.566 Acres
Acres 0.57
Property Description
This home is absolutely exquisite and loaded with luxurious, up to the moment finishes. From the time you arrive, you'll be taken with the impressive curb appeal, and the lovely courtyard entry leads to a residence filled with modern elegance. The lavish great room is the focal point of the home featuring a floor to ceiling brick fireplace, soaring ceilings with wood beams, built-in back lit art niches, and retractable walls of glass that beautifully frame the backyard creating seamless indoor/outdoor living. The spectacular island kitchen has great looking custom cabinetry, top of the line appliances, tile accents, and more than enough room to prep and serve any number of guests who will enjoy both the formal and informal dining areas. All the bedrooms and baths are included a magnificent primary suite with its own fireplace, morning bar and luxurious bath, and the guest casita is filled with the same quality as the home. The grounds are phenomenal featuring stunning covered and uncovered patios, beautiful pool and spa, and outstanding mountain views. Architectural excellence, quality finishes, dramatic design, and superb taste create an atmosphere so special you'll be the envy of the neighborhood!
Location
State AZ
County Maricopa
Community Arcadia
Direction South on Launfal from Camelback to home
Rooms
Other Rooms Guest Qtrs-Sep Entrn, Great Room
Guest Accommodations 430.0
Master Bedroom Split
Den/Bedroom Plus 6
Ensuite Laundry WshrDry HookUp Only
Separate Den/Office Y
Interior
Interior Features Eat-in Kitchen, Breakfast Bar, 9+ Flat Ceilings, Fire Sprinklers, No Interior Steps, Soft Water Loop, Vaulted Ceiling(s), Wet Bar, Kitchen Island, Pantry, Double Vanity, Full Bth Master Bdrm, Separate Shwr & Tub, High Speed Internet, Smart Home
Laundry Location WshrDry HookUp Only
Heating Electric
Cooling Refrigeration, Programmable Thmstat
Fireplaces Type 2 Fireplace, 3+ Fireplace, Exterior Fireplace, Fire Pit, Family Room, Master Bedroom, Gas
Fireplace Yes
Window Features Dual Pane,Low-E,Wood Frames
SPA Private
Laundry WshrDry HookUp Only
Exterior
Exterior Feature Covered Patio(s), Playground, Patio, Private Yard, Built-in Barbecue, Separate Guest House
Garage Dir Entry frm Garage, Electric Door Opener, Side Vehicle Entry, Gated
Garage Spaces 4.0
Garage Description 4.0
Fence Block
Pool Play Pool, Variable Speed Pump, Heated, Private
Utilities Available SRP, SW Gas
Amenities Available None
Waterfront No
View Mountain(s)
Roof Type Metal
Parking Type Dir Entry frm Garage, Electric Door Opener, Side Vehicle Entry, Gated
Private Pool Yes
Building
Lot Description Sprinklers In Rear, Sprinklers In Front, Synthetic Grass Frnt, Synthetic Grass Back, Auto Timer H2O Front, Auto Timer H2O Back
Story 1
Builder Name Encanta
Sewer Public Sewer
Water City Water
Structure Type Covered Patio(s),Playground,Patio,Private Yard,Built-in Barbecue, Separate Guest House
Schools
Elementary Schools Hopi Elementary School
Middle Schools Ingleside Middle School
High Schools Arcadia High School
School District Scottsdale Unified District
Others
HOA Fee Include No Fees
Senior Community No
Tax ID 172-35-005-K
Ownership Fee Simple
Acceptable Financing Conventional
Horse Property N
Listing Terms Conventional
Financing Cash
Read Less

Copyright 2024 Arizona Regional Multiple Listing Service, Inc. All rights reserved.
Bought with Silverleaf Realty
GET MORE INFORMATION




