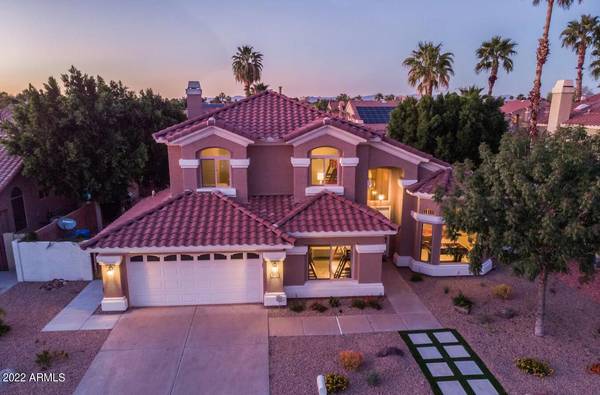For more information regarding the value of a property, please contact us for a free consultation.
5512 E CAMPO BELLO Drive Scottsdale, AZ 85254
Want to know what your home might be worth? Contact us for a FREE valuation!

Our team is ready to help you sell your home for the highest possible price ASAP
Key Details
Sold Price $1,175,000
Property Type Single Family Home
Sub Type Single Family - Detached
Listing Status Sold
Purchase Type For Sale
Square Footage 2,857 sqft
Price per Sqft $411
Subdivision Dave Brown Arabian Estates
MLS Listing ID 6347658
Sold Date 01/31/22
Style Other (See Remarks)
Bedrooms 5
HOA Y/N No
Originating Board Arizona Regional Multiple Listing Service (ARMLS)
Year Built 1996
Annual Tax Amount $5,008
Tax Year 2021
Lot Size 8,518 Sqft
Acres 0.2
Property Description
This home has been redone to make it the luxury custom home it is! This large open floor plan has everything you need.
There is a Spacious master suite that Includes double doors, vaulted ceilings, large balcony, double sinks, roman soaking tub, tiled walk in shower. Each bedroom has brand new bedding and fixtures. The bonus room is custom made for this home. The dining room and kitchen have brand new lighting and tables custom to this home with one of a kind light fixtures and tables. New hot tub, pool with waterfall along with extended covered patio with dining table and seating area along with brand new putting green and chipping green!
Location
State AZ
County Maricopa
Community Dave Brown Arabian Estates
Direction 56th Street & Bell Directions: North on 56th Street. West on Campo Bello DR to home on right side.
Rooms
Other Rooms Media Room, BonusGame Room
Master Bedroom Upstairs
Den/Bedroom Plus 6
Separate Den/Office N
Interior
Interior Features Upstairs, Walk-In Closet(s), Eat-in Kitchen, 9+ Flat Ceilings, Fire Sprinklers, Soft Water Loop, Vaulted Ceiling(s), Pantry, Double Vanity, Full Bth Master Bdrm, Separate Shwr & Tub, Tub with Jets, High Speed Internet, Granite Counters
Heating Natural Gas
Cooling Refrigeration
Flooring Carpet, Stone, Tile
Fireplaces Type 1 Fireplace, Fire Pit, Family Room, Gas
Fireplace Yes
Window Features Skylight(s), Double Pane Windows, Low Emissivity Windows
SPA Above Ground, Heated, Private
Laundry Engy Star (See Rmks), 220 V Dryer Hookup, Dryer Included, Inside, Washer Included
Exterior
Exterior Feature Balcony, Covered Patio(s), Playground, Private Yard, Sport Court(s), Storage
Garage Electric Door Opener, RV Gate
Garage Spaces 2.0
Garage Description 2.0
Fence Block
Pool Play Pool, Heated, Private
Community Features Near Bus Stop, Biking/Walking Path
Utilities Available APS, SW Gas
Amenities Available None
Waterfront No
Roof Type Tile, Rolled/Hot Mop
Building
Lot Description Sprinklers In Rear, Sprinklers In Front, Gravel/Stone Front, Gravel/Stone Back, Synthetic Grass Frnt, Synthetic Grass Back, Auto Timer H2O Front, Auto Timer H2O Back
Story 2
Builder Name Dave Brown
Sewer Public Sewer
Water City Water
Architectural Style Other (See Remarks)
Structure Type Balcony, Covered Patio(s), Playground, Private Yard, Sport Court(s), Storage
Schools
Elementary Schools Copper Canyon Elementary School
Middle Schools Sunrise Elementary School
High Schools Horizon High School
School District Paradise Valley Unified District
Others
HOA Fee Include No Fees
Senior Community No
Tax ID 215-11-557
Ownership Fee Simple
Acceptable Financing Cash, Conventional, FHA, VA Loan
Horse Property N
Listing Terms Cash, Conventional, FHA, VA Loan
Financing Conventional
Special Listing Condition Owner/Agent
Read Less

Copyright 2024 Arizona Regional Multiple Listing Service, Inc. All rights reserved.
Bought with Silverleaf Realty
GET MORE INFORMATION


