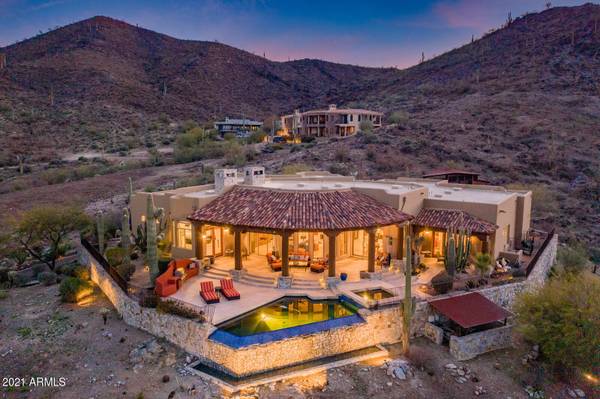For more information regarding the value of a property, please contact us for a free consultation.
5055 E DESERT HILLS Drive Cave Creek, AZ 85331
Want to know what your home might be worth? Contact us for a FREE valuation!

Our team is ready to help you sell your home for the highest possible price ASAP
Key Details
Sold Price $1,695,000
Property Type Single Family Home
Sub Type Single Family - Detached
Listing Status Sold
Purchase Type For Sale
Square Footage 4,439 sqft
Price per Sqft $381
Subdivision Panoramic Mountain Views
MLS Listing ID 6196139
Sold Date 06/03/21
Style Contemporary, Territorial/Santa Fe
Bedrooms 4
HOA Y/N No
Originating Board Arizona Regional Multiple Listing Service (ARMLS)
Year Built 2003
Annual Tax Amount $5,089
Tax Year 2020
Lot Size 4.955 Acres
Acres 4.96
Property Description
360 panoramic mountain views from an ideal N/S setting located high on Go John Mountain. A private luxury estate perched on 4.9 acres. The expansive great room with 2 disappearing glass doors invite the flow of the highly desired indoor/outdoor living. Resort Patio offers sunshine or shade to enjoy the mountains, desert beauty and twinkling city lights and a misting system. Chef's will love the Viking Professional Kitchen, thick chiseled granite, indoor & outdoor bars, formal & informal Dining. A private Master Retreat & Study, plus 3 Bedroom Suites & a Bonus Room. ** NO HOA**
Location
State AZ
County Maricopa
Community Panoramic Mountain Views
Direction West to 56, South to Desert Hills, continue West across the Creek, continue to Mountain Way, left to home on right.
Rooms
Other Rooms Great Room, BonusGame Room
Master Bedroom Split
Den/Bedroom Plus 6
Separate Den/Office Y
Interior
Interior Features Mstr Bdrm Sitting Rm, Walk-In Closet(s), Breakfast Bar, Central Vacuum, Wet Bar, Kitchen Island, Pantry, Bidet, Double Vanity, Full Bth Master Bdrm, Separate Shwr & Tub, Tub with Jets, Granite Counters
Heating Electric
Cooling Refrigeration
Flooring Carpet, Stone, Wood
Fireplaces Type 2 Fireplace, Family Room, Master Bedroom, Gas
Fireplace Yes
Window Features Mechanical Sun Shds, Double Pane Windows, Low Emissivity Windows
SPA Heated, Private
Laundry Inside
Exterior
Exterior Feature Covered Patio(s), Patio, Built-in Barbecue
Parking Features Attch'd Gar Cabinets, Electric Door Opener, Extnded Lngth Garage, Over Height Garage
Garage Spaces 3.0
Garage Description 3.0
Fence Wrought Iron
Pool Play Pool, Heated, Private
Utilities Available Propane
Amenities Available None
View City Lights, Mountain(s)
Roof Type Tile, Built-Up
Building
Lot Description Sprinklers In Rear, Sprinklers In Front, Desert Back, Desert Front
Story 1
Builder Name Custom
Sewer Septic in & Cnctd
Water Well
Architectural Style Contemporary, Territorial/Santa Fe
Structure Type Covered Patio(s), Patio, Built-in Barbecue
New Construction No
Schools
Elementary Schools Black Mountain Elementary School
Middle Schools Sonoran Trails Middle School
High Schools Cactus Shadows High School
School District Cave Creek Unified District
Others
HOA Fee Include Street Maint
Senior Community No
Tax ID 211-17-014-T
Ownership Fee Simple
Acceptable Financing Cash, Conventional, 1031 Exchange
Horse Property Y
Listing Terms Cash, Conventional, 1031 Exchange
Financing Other
Read Less

Copyright 2025 Arizona Regional Multiple Listing Service, Inc. All rights reserved.
Bought with Russ Lyon Sotheby's International Realty



