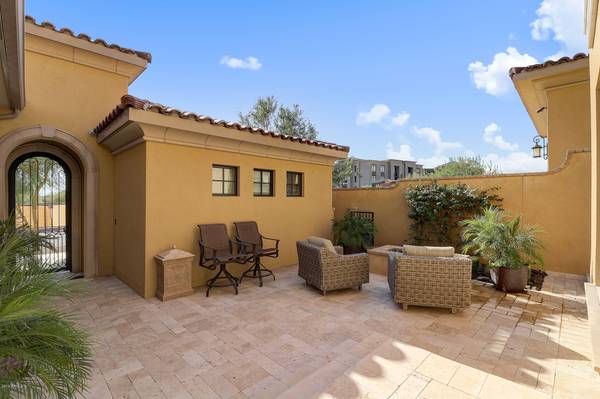For more information regarding the value of a property, please contact us for a free consultation.
18767 N 101ST Street Scottsdale, AZ 85255
Want to know what your home might be worth? Contact us for a FREE valuation!

Our team is ready to help you sell your home for the highest possible price ASAP
Key Details
Sold Price $1,925,000
Property Type Single Family Home
Sub Type Single Family - Detached
Listing Status Sold
Purchase Type For Sale
Subdivision Silverleaf
MLS Listing ID 5973968
Sold Date 11/25/19
Style Contemporary
Bedrooms 5
HOA Y/N Yes
Originating Board Arizona Regional Multiple Listing Service (ARMLS)
Year Built 2014
Annual Tax Amount $11,142
Tax Year 2019
Lot Size 8,193 Sqft
Acres 0.19
Property Description
Sterling Estate Villas features a Mediterranean design with a combination of Italian Renaissance and Spanish Revival architecture. Lush courtyards, mature landscaping, and sweeping mountain and city views. iPad controlled automation systems, Gourmet Kitchen w/Sub-zero/Wolf Appliances throughout. Natural stone & wood flooring, Custom designed stone showers, Natural Gas energy efficient Hybrid water heater with recirculation system. Awarded gold-level certification by the National Association of Homebuilders as the ''greenest homes in Arizona''. Great location with majestic mountain and city views. Home is close distance to the Silverleaf Club and Village Health Club. All mounted UHD TVs will convey.
Location
State AZ
County Maricopa
Community Silverleaf
Direction From 101 exit Pima Road head North. Right on Legacy. Left on Thompson Peak Right onto Horseshow Canyon into Gate.
Rooms
Den/Bedroom Plus 7
Ensuite Laundry Washer Included, Dryer Included, Wshr/Dry HookUp Only
Interior
Laundry Location Washer Included, Dryer Included, Wshr/Dry HookUp Only
Heating Electric
Cooling Refrigeration
Flooring Stone, Tile, Wood
Fireplaces Type 1 Fireplace
Fireplace Yes
SPA None
Laundry Washer Included, Dryer Included, Wshr/Dry HookUp Only
Exterior
Exterior Feature Balcony, Separate Guest House, Covered Patio(s), Built-in BBQ
Garage Electric Door Opener, Tandem Garage
Garage Spaces 3.0
Garage Description 3.0
Fence Block
Pool Private
Waterfront No
Roof Type Tile
Parking Type Electric Door Opener, Tandem Garage
Building
Story 2
Builder Name Unkown
Sewer Sewer - Public
Water City Water
Architectural Style Contemporary
Structure Type Balcony, Separate Guest House, Covered Patio(s), Built-in BBQ
New Construction No
Schools
Elementary Schools Copper Ridge Elementary School
Middle Schools Copper Ridge Elementary School
High Schools Chaparral High School
Others
HOA Name DC Ranch Association
HOA Fee Include Maintenance Grounds
Senior Community No
Tax ID 217-57-564
Acceptable Financing Conventional, Cash
Listing Terms Conventional, Cash
Read Less

Copyright 2024 Arizona Regional Multiple Listing Service, Inc. All rights reserved.
Bought with Silverleaf Realty
GET MORE INFORMATION




