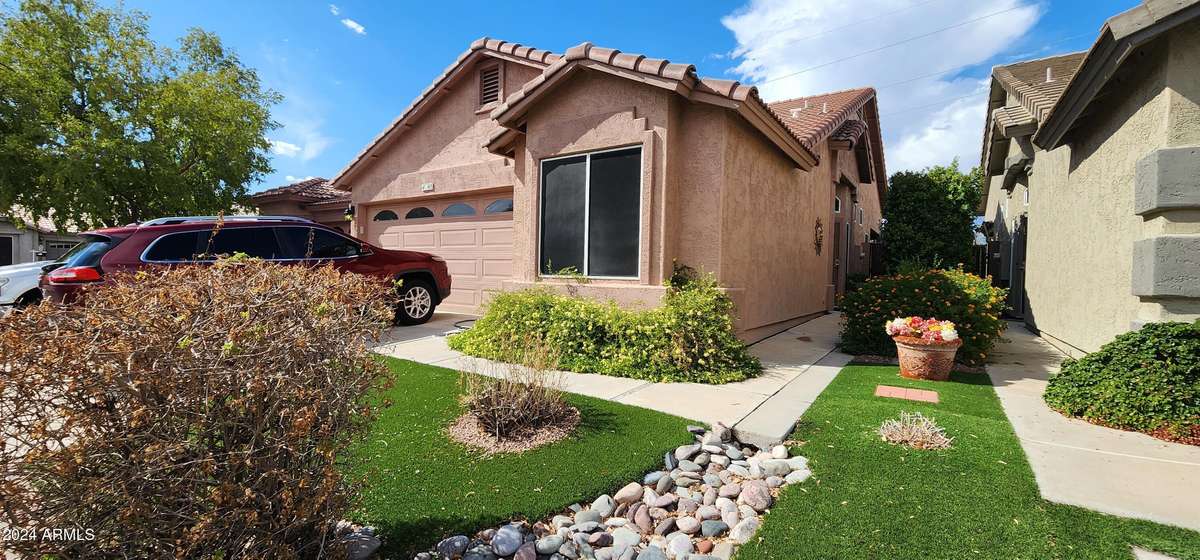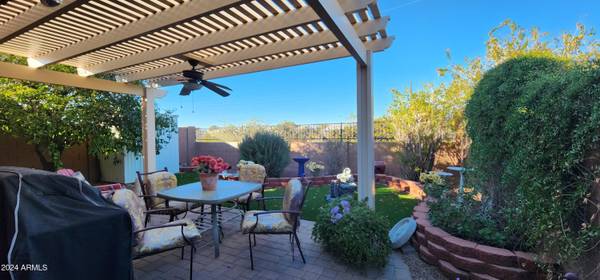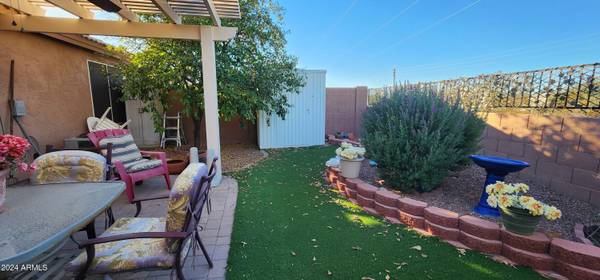
6610 E University Drive #65 Mesa, AZ 85205
3 Beds
2 Baths
1,210 SqFt
UPDATED:
12/03/2024 05:27 PM
Key Details
Property Type Single Family Home
Sub Type Patio Home
Listing Status Active Under Contract
Purchase Type For Sale
Square Footage 1,210 sqft
Price per Sqft $297
Subdivision Lot 65 Silverstone Replat Mcr 062709
MLS Listing ID 6785233
Bedrooms 3
HOA Fees $68/mo
HOA Y/N Yes
Originating Board Arizona Regional Multiple Listing Service (ARMLS)
Year Built 2004
Annual Tax Amount $951
Tax Year 2024
Lot Size 3,450 Sqft
Acres 0.08
Property Description
Location
State AZ
County Maricopa
Community Lot 65 Silverstone Replat Mcr 062709
Direction West on University North (right) into gated community ''Silverstone'' Enter community and head to the back left corner of the complex, second unit from the end, look for sign.
Rooms
Master Bedroom Split
Den/Bedroom Plus 3
Separate Den/Office N
Interior
Interior Features Breakfast Bar, No Interior Steps, Vaulted Ceiling(s), Kitchen Island, Pantry, Full Bth Master Bdrm, Laminate Counters
Heating Electric
Cooling Refrigeration, Programmable Thmstat, Ceiling Fan(s)
Flooring Tile
Fireplaces Number No Fireplace
Fireplaces Type None
Fireplace No
Window Features Sunscreen(s),Dual Pane
SPA None
Exterior
Exterior Feature Covered Patio(s), Patio, Storage
Parking Features Electric Door Opener
Garage Spaces 2.0
Garage Description 2.0
Fence Block, Wrought Iron
Pool None
Community Features Community Pool, Near Bus Stop
Amenities Available Management
Roof Type Tile
Private Pool No
Building
Lot Description Desert Back, Desert Front, Synthetic Grass Back, Auto Timer H2O Front, Auto Timer H2O Back
Story 1
Builder Name DR Horton
Sewer Public Sewer
Water City Water
Structure Type Covered Patio(s),Patio,Storage
New Construction No
Schools
Elementary Schools Salk Elementary School
Middle Schools Freedom Elementary School
High Schools Red Mountain High School
Others
HOA Name Silverstone
HOA Fee Include Maintenance Grounds,Street Maint,Trash
Senior Community No
Tax ID 141-95-165
Ownership Fee Simple
Acceptable Financing Conventional, FHA, VA Loan
Horse Property N
Listing Terms Conventional, FHA, VA Loan

Copyright 2024 Arizona Regional Multiple Listing Service, Inc. All rights reserved.
GET MORE INFORMATION






