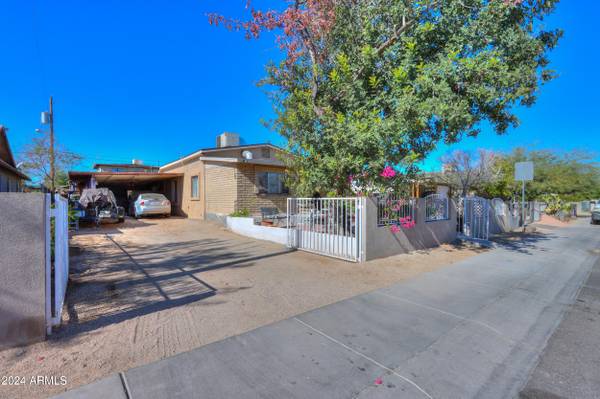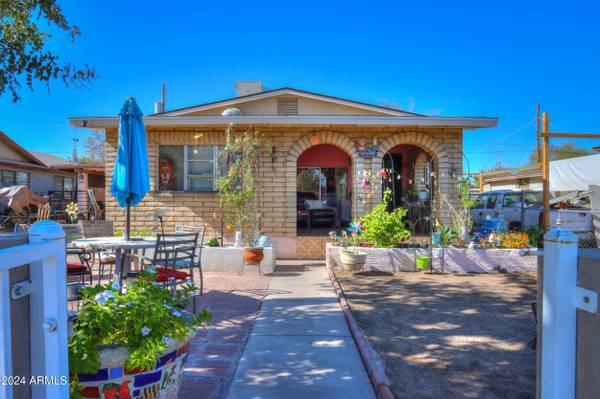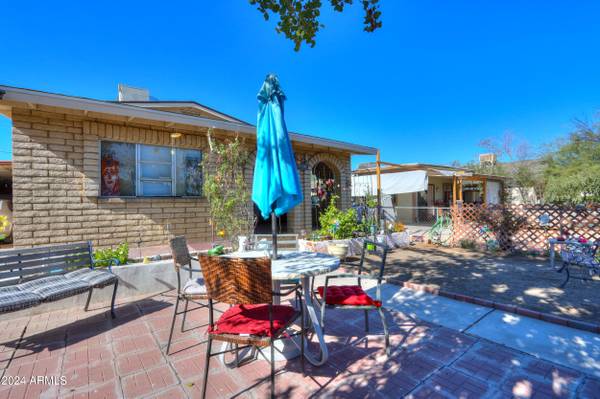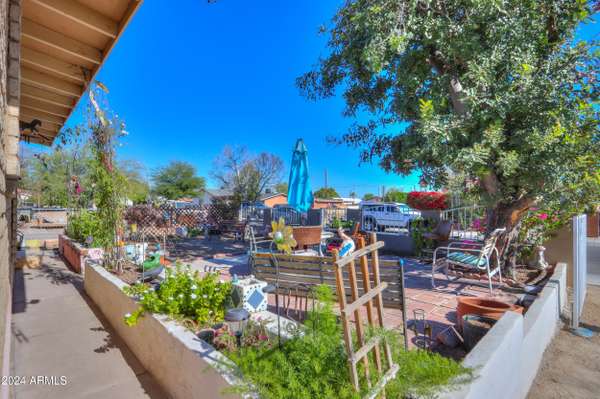
8204 S CALLE SAHUARO -- Guadalupe, AZ 85283
3 Beds
1 Bath
1,300 SqFt
UPDATED:
11/19/2024 06:28 PM
Key Details
Property Type Single Family Home
Sub Type Single Family - Detached
Listing Status Active
Purchase Type For Sale
Square Footage 1,300 sqft
Price per Sqft $230
Subdivision Solares Addition To Guadalupe
MLS Listing ID 6785772
Style Spanish
Bedrooms 3
HOA Y/N No
Originating Board Arizona Regional Multiple Listing Service (ARMLS)
Year Built 1946
Annual Tax Amount $267
Tax Year 2024
Lot Size 5,005 Sqft
Acres 0.11
Property Description
Location
State AZ
County Maricopa
Community Solares Addition To Guadalupe
Direction South of Baseline, travel south on Avenida de Yaqui, right on Calle Cerritos, left on Calle Sahuaro.
Rooms
Other Rooms Family Room
Den/Bedroom Plus 3
Separate Den/Office N
Interior
Interior Features High Speed Internet
Heating Natural Gas
Cooling Refrigeration
Flooring Linoleum
Fireplaces Number No Fireplace
Fireplaces Type None
Fireplace No
SPA None
Exterior
Exterior Feature Covered Patio(s), Patio, Private Yard, Storage
Garage Gated
Carport Spaces 2
Fence Chain Link
Pool None
Amenities Available None
Waterfront No
Roof Type Composition
Accessibility Bath Grab Bars
Private Pool No
Building
Lot Description Dirt Front
Story 1
Builder Name Unknown
Sewer Public Sewer
Water City Water
Architectural Style Spanish
Structure Type Covered Patio(s),Patio,Private Yard,Storage
Schools
Elementary Schools Tempe High School
Middle Schools Fees College Preparatory Middle School
High Schools Marcos De Niza High School
School District Tempe Union High School District
Others
HOA Fee Include No Fees
Senior Community No
Tax ID 301-09-165
Ownership Fee Simple
Acceptable Financing Conventional, FHA, VA Loan
Horse Property N
Listing Terms Conventional, FHA, VA Loan

Copyright 2024 Arizona Regional Multiple Listing Service, Inc. All rights reserved.
GET MORE INFORMATION






