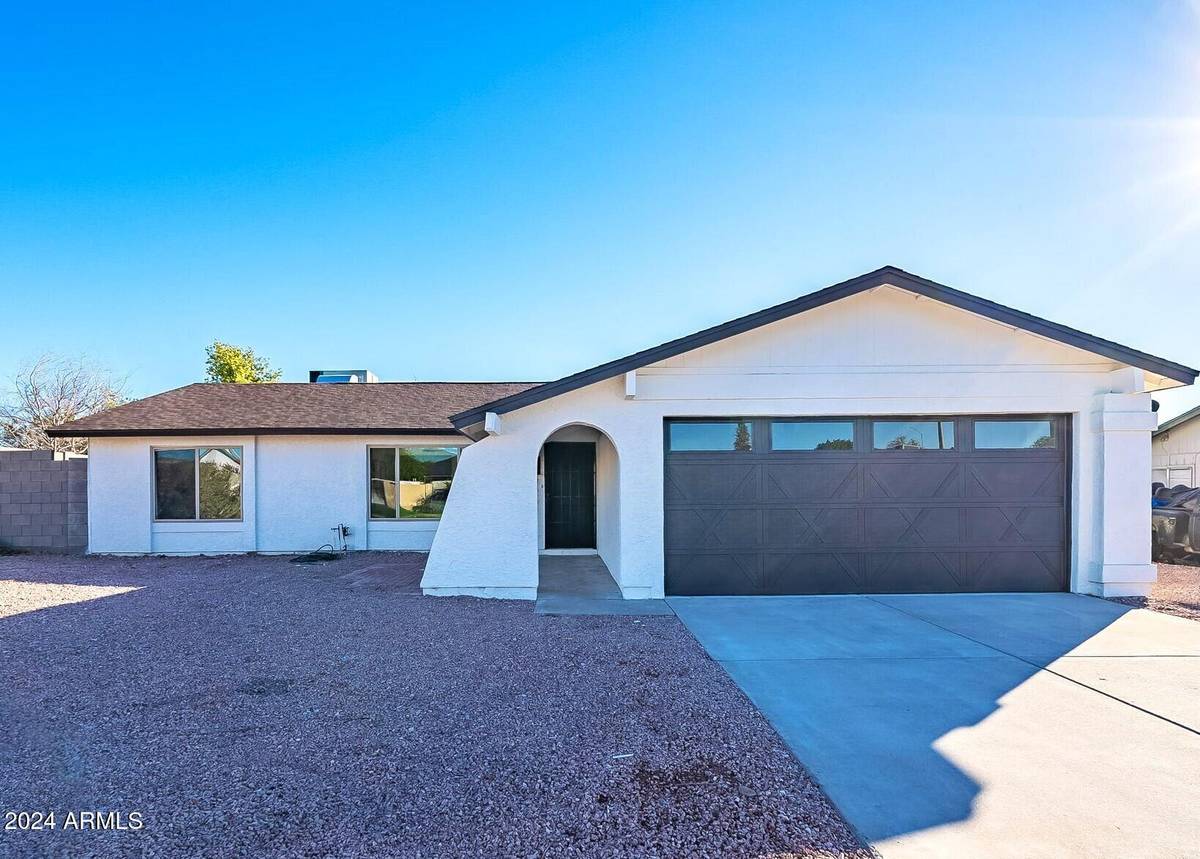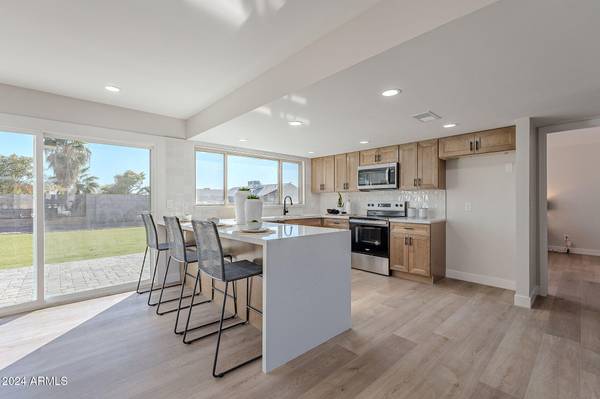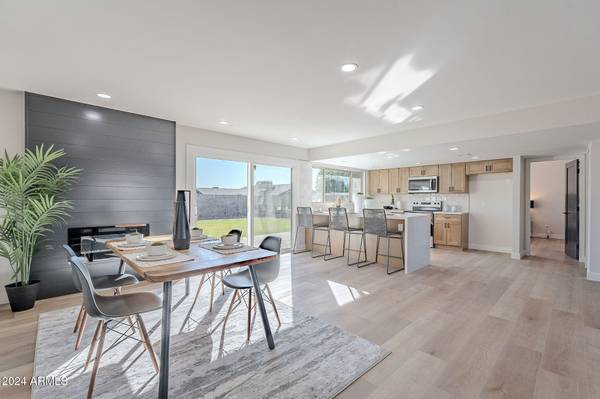
7265 E HILLVIEW Street Mesa, AZ 85207
3 Beds
2 Baths
1,522 SqFt
OPEN HOUSE
Fri Nov 29, 1:00pm - 5:00pm
Sat Nov 30, 9:00am - 1:00pm
UPDATED:
11/22/2024 06:34 PM
Key Details
Property Type Single Family Home
Sub Type Single Family - Detached
Listing Status Active
Purchase Type For Sale
Square Footage 1,522 sqft
Price per Sqft $348
Subdivision Moondance
MLS Listing ID 6781884
Style Ranch
Bedrooms 3
HOA Y/N No
Originating Board Arizona Regional Multiple Listing Service (ARMLS)
Year Built 1986
Annual Tax Amount $1,312
Tax Year 2024
Lot Size 10,585 Sqft
Acres 0.24
Property Description
Designed for comfortable living & entertaining. The kitchen is a true focal point, boasting updated cabinetry, sleek counters & stainless steel appliances - seamlessly flowing into the living & dining areas, all with stunning luxury vinyl plank flooring throughout. The primary suite offers a private retreat w/ a newly upgraded en-suite bathroom, while additional bedrooms provide flexibility for family/guests. The spacious backyard invites customization for an ideal outdoor retreat. With quick access to Loop-202 & proximity to the Salt River, golf courses, & local dining, this home offers the perfect blend of suburban tranquility & modern convenience. Don't miss out on this move-in-ready Mesa gem!
Location
State AZ
County Maricopa
Community Moondance
Direction Head east on E Brown Rd. Left onto N Terripin. Right onto E Hillview St. Home will be on the right.
Rooms
Den/Bedroom Plus 3
Separate Den/Office N
Interior
Interior Features 3/4 Bath Master Bdrm, Double Vanity, Granite Counters
Heating Electric
Cooling Refrigeration
Flooring Vinyl, Tile
Fireplaces Number 1 Fireplace
Fireplaces Type 1 Fireplace
Fireplace Yes
SPA None
Laundry WshrDry HookUp Only
Exterior
Exterior Feature Covered Patio(s), Patio
Garage Electric Door Opener
Garage Spaces 2.0
Garage Description 2.0
Fence Block
Pool None
Amenities Available None
Waterfront No
Roof Type Composition
Private Pool No
Building
Lot Description Desert Back, Desert Front, Dirt Front, Grass Back
Story 1
Builder Name Unknown
Sewer Public Sewer
Water City Water
Architectural Style Ranch
Structure Type Covered Patio(s),Patio
New Construction Yes
Schools
Elementary Schools Falcon Hill Elementary School
Middle Schools Fremont Junior High School
High Schools Red Mountain High School
School District Mesa Unified District
Others
HOA Fee Include No Fees
Senior Community No
Tax ID 218-03-342
Ownership Fee Simple
Acceptable Financing Conventional, VA Loan
Horse Property N
Listing Terms Conventional, VA Loan
Special Listing Condition Owner/Agent

Copyright 2024 Arizona Regional Multiple Listing Service, Inc. All rights reserved.
GET MORE INFORMATION






