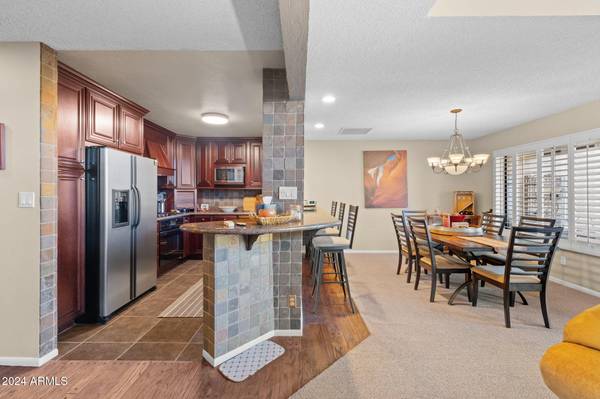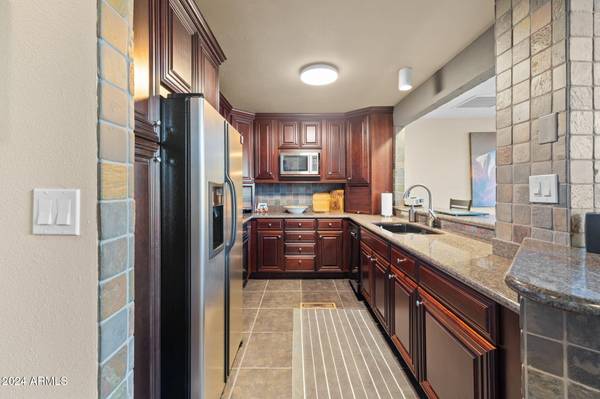
2900 N SADDLEBACK Way #9 Flagstaff, AZ 86004
2 Beds
2.5 Baths
1,905 SqFt
OPEN HOUSE
Sat Nov 16, 12:00pm - 2:00pm
UPDATED:
11/13/2024 09:24 PM
Key Details
Property Type Townhouse
Sub Type Townhouse
Listing Status Active
Purchase Type For Sale
Square Footage 1,905 sqft
Price per Sqft $361
Subdivision Saddleback Lodge Townhouses
MLS Listing ID 6782998
Bedrooms 2
HOA Fees $312/mo
HOA Y/N Yes
Originating Board Arizona Regional Multiple Listing Service (ARMLS)
Year Built 1984
Annual Tax Amount $2,565
Tax Year 2024
Lot Size 2,315 Sqft
Acres 0.05
Property Description
Location
State AZ
County Coconino
Community Saddleback Lodge Townhouses
Direction From exit 201, off I-40 on Country Club, right onto Oakmont and follow around to Saddleback. Unit will be on the right.
Rooms
Other Rooms Loft
Master Bedroom Upstairs
Den/Bedroom Plus 3
Separate Den/Office N
Interior
Interior Features Upstairs, Eat-in Kitchen, Breakfast Bar, Vaulted Ceiling(s), Pantry, Double Vanity, Full Bth Master Bdrm
Heating Natural Gas
Cooling Ceiling Fan(s)
Flooring Carpet, Tile, Wood
Fireplaces Number 1 Fireplace
Fireplaces Type 1 Fireplace, Gas
Fireplace Yes
Window Features Dual Pane
SPA None
Exterior
Exterior Feature Balcony, Tennis Court(s)
Garage Spaces 2.0
Garage Description 2.0
Fence None
Pool Private
Waterfront No
Roof Type Composition
Private Pool Yes
Building
Lot Description Gravel/Stone Front, Gravel/Stone Back
Story 1
Sewer Public Sewer
Water City Water
Structure Type Balcony,Tennis Court(s)
Schools
Elementary Schools Other
Middle Schools Other
High Schools Other
School District Flagstaff Unified District
Others
HOA Name Saddleback Lodge HOA
HOA Fee Include Street Maint,Maintenance Exterior
Senior Community No
Tax ID 117-33-009
Ownership Fee Simple
Acceptable Financing Conventional, FHA, VA Loan
Horse Property N
Listing Terms Conventional, FHA, VA Loan

Copyright 2024 Arizona Regional Multiple Listing Service, Inc. All rights reserved.
GET MORE INFORMATION






