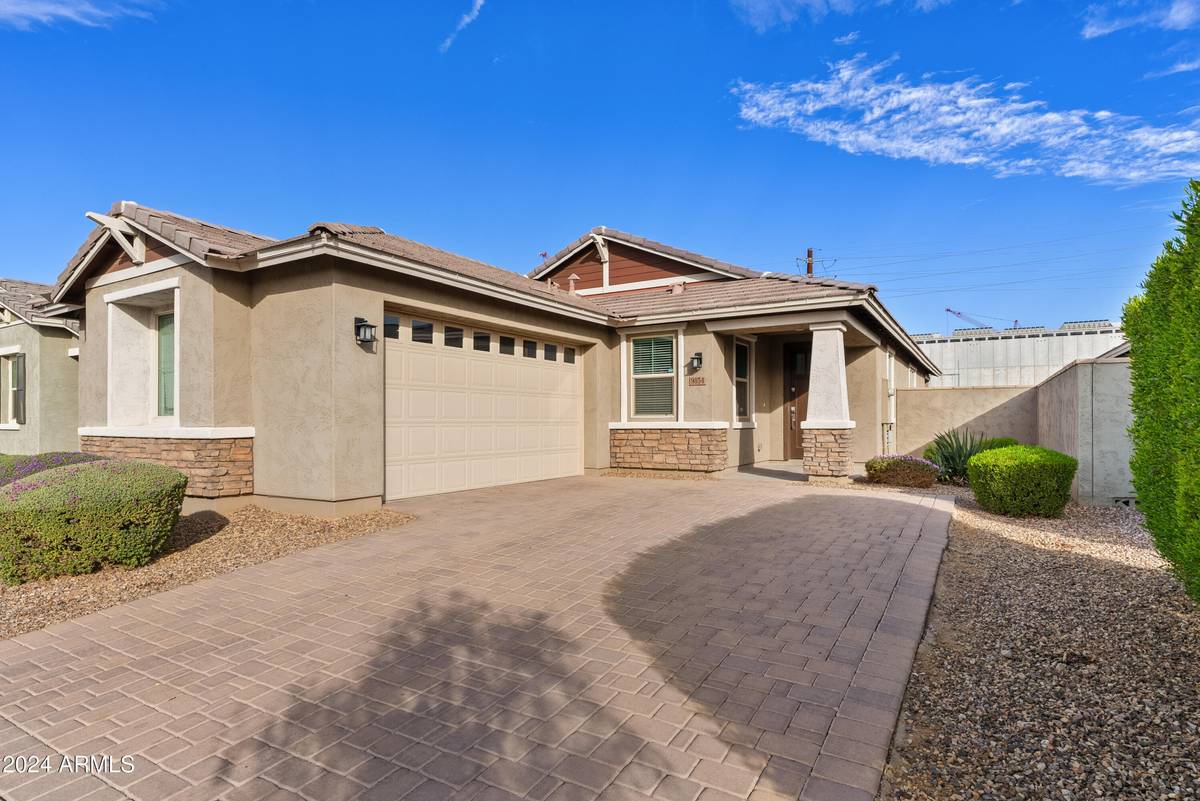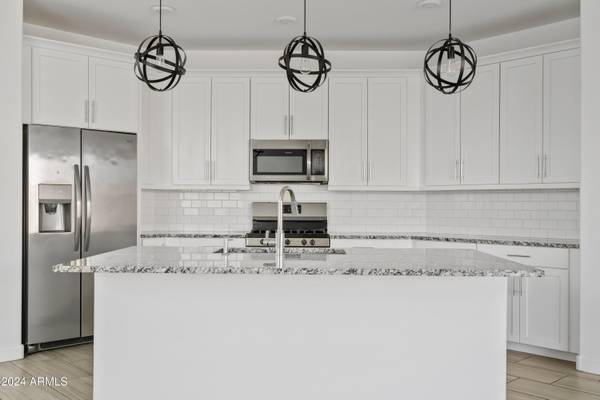
9854 E RED GIANT Drive Mesa, AZ 85212
3 Beds
2 Baths
1,730 SqFt
UPDATED:
11/24/2024 08:15 AM
Key Details
Property Type Single Family Home
Sub Type Single Family - Detached
Listing Status Active
Purchase Type For Sale
Square Footage 1,730 sqft
Price per Sqft $294
Subdivision Eastmark Development Unit 5/6 South Prcls 6-16, 6-
MLS Listing ID 6775690
Bedrooms 3
HOA Fees $113/mo
HOA Y/N Yes
Originating Board Arizona Regional Multiple Listing Service (ARMLS)
Year Built 2019
Annual Tax Amount $2,527
Tax Year 2024
Lot Size 6,250 Sqft
Acres 0.14
Property Description
Need some fresh air? The professionally landscaped backyard offers plenty of space to relax, grill, and soak up the Arizona sun. Plus, you're just minutes from Eastmark's vibrant parks, community center, and a pool that makes every day feel like a vacation.
Location
State AZ
County Maricopa
Community Eastmark Development Unit 5/6 South Prcls 6-16, 6-
Direction East on Elliot, south on Everton Terrace, West on Radix, North on Zeus, East on Red Giant. Your new home is on your right.
Rooms
Den/Bedroom Plus 4
Separate Den/Office Y
Interior
Interior Features Eat-in Kitchen, Kitchen Island, Pantry, Double Vanity, Full Bth Master Bdrm, Granite Counters
Heating Natural Gas
Cooling Refrigeration
Flooring Carpet, Tile
Fireplaces Number No Fireplace
Fireplaces Type None
Fireplace No
Window Features Dual Pane,ENERGY STAR Qualified Windows,Low-E
SPA None
Exterior
Exterior Feature Covered Patio(s)
Garage Spaces 2.0
Garage Description 2.0
Fence Block
Pool None
Community Features Community Spa Htd, Community Spa, Community Pool Htd, Community Pool, Playground, Biking/Walking Path, Clubhouse
Amenities Available Rental OK (See Rmks)
Waterfront No
Roof Type Tile
Private Pool No
Building
Lot Description Desert Front, Synthetic Grass Back
Story 1
Builder Name Lennar
Sewer Public Sewer
Water City Water
Structure Type Covered Patio(s)
New Construction No
Schools
Elementary Schools Meridian
Middle Schools Desert Ridge Jr. High
High Schools Desert Ridge High
School District Gilbert Unified District
Others
HOA Name Eastmark
HOA Fee Include Maintenance Grounds
Senior Community No
Tax ID 313-28-371
Ownership Fee Simple
Acceptable Financing Conventional, FHA, VA Loan
Horse Property N
Listing Terms Conventional, FHA, VA Loan

Copyright 2024 Arizona Regional Multiple Listing Service, Inc. All rights reserved.
GET MORE INFORMATION






