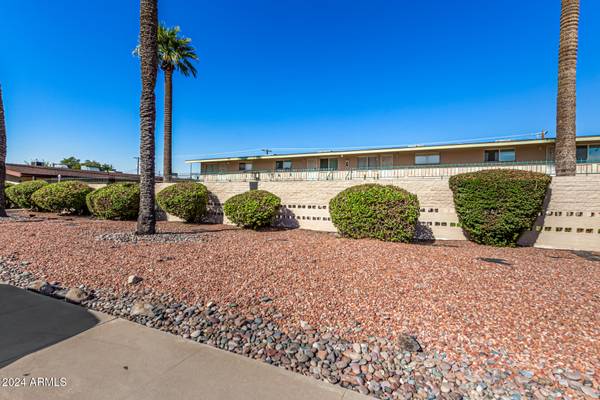
1908 W BERRIDGE Lane #2 Phoenix, AZ 85015
1 Bed
1 Bath
600 SqFt
UPDATED:
11/13/2024 12:08 AM
Key Details
Property Type Condo
Sub Type Apartment Style/Flat
Listing Status Active
Purchase Type For Sale
Square Footage 600 sqft
Price per Sqft $166
Subdivision Park Maryland Amd
MLS Listing ID 6782750
Style Contemporary
Bedrooms 1
HOA Fees $241/mo
HOA Y/N Yes
Originating Board Arizona Regional Multiple Listing Service (ARMLS)
Year Built 1959
Annual Tax Amount $3,590
Tax Year 2024
Lot Size 0.603 Acres
Acres 0.6
Property Description
This charming apartment offers 1 bed & 1 bath, ideal for those seeking simplicity and easy upkeep in an efficient space. Discover an inviting interior featuring a formal living room, cozy dining area, vaulted ceilings, a designer palette, and tile & wood flooring in all the right places. The kitchen boasts built-in appliances, granite counters/backsplash, & wood cabinetry w/crown molding. The spotless bathroom has a walk-in tub!
Location
State AZ
County Maricopa
Community Park Maryland Amd
Direction Head south on N 19th Ave, Turn right onto W Berridge Ln. The complex will be on your right (corner lot). Unit will be on the east building.
Rooms
Den/Bedroom Plus 1
Separate Den/Office N
Interior
Interior Features 9+ Flat Ceilings, No Interior Steps, Vaulted Ceiling(s), Full Bth Master Bdrm, High Speed Internet, Granite Counters
Heating Electric
Cooling Refrigeration, Ceiling Fan(s)
Flooring Tile, Wood
Fireplaces Number No Fireplace
Fireplaces Type None
Fireplace No
SPA None
Exterior
Exterior Feature Patio, Private Yard, Storage
Garage Assigned
Carport Spaces 1
Fence Block
Pool None
Community Features Gated Community, Community Pool
Amenities Available Management
Waterfront No
Roof Type Composition
Parking Type Assigned
Private Pool No
Building
Lot Description Corner Lot, Grass Front
Story 1
Builder Name UNK
Sewer Public Sewer
Water City Water
Architectural Style Contemporary
Structure Type Patio,Private Yard,Storage
Schools
Elementary Schools Adult
Middle Schools Adult
High Schools Adult
School District Glendale Union High School District
Others
HOA Name Christown Estates
HOA Fee Include Roof Repair,Insurance,Sewer,Maintenance Grounds,Trash,Water
Senior Community Yes
Tax ID 156-13-076-B
Ownership Co-Operative
Horse Property N
Special Listing Condition Age Restricted (See Remarks), Owner Occupancy Req

Copyright 2024 Arizona Regional Multiple Listing Service, Inc. All rights reserved.
GET MORE INFORMATION






