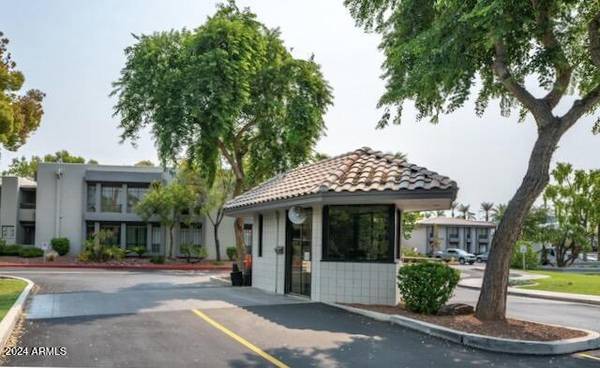
5219 N 24TH Street #108 Phoenix, AZ 85016
2 Beds
2 Baths
1,073 SqFt
UPDATED:
11/11/2024 11:09 PM
Key Details
Property Type Condo
Sub Type Apartment Style/Flat
Listing Status Active
Purchase Type For Rent
Square Footage 1,073 sqft
Subdivision Cloisters Amd
MLS Listing ID 6782613
Bedrooms 2
HOA Y/N Yes
Originating Board Arizona Regional Multiple Listing Service (ARMLS)
Year Built 1979
Lot Size 1,025 Sqft
Acres 0.02
Property Description
Location
State AZ
County Maricopa
Community Cloisters Amd
Direction North on 24th st to Cloisters guard house on east side of street. Guard will direct from there.
Rooms
Other Rooms Great Room
Master Bedroom Not split
Den/Bedroom Plus 2
Ensuite Laundry In Unit, Dryer Included, Washer Included
Separate Den/Office N
Interior
Interior Features Eat-in Kitchen, Breakfast Bar, 9+ Flat Ceilings, Kitchen Island, Pantry, 3/4 Bath Master Bdrm, Double Vanity, High Speed Internet, Granite Counters
Laundry Location In Unit,Dryer Included,Washer Included
Heating Electric
Cooling Refrigeration
Flooring Carpet, Wood
Fireplaces Number No Fireplace
Fireplaces Type None
Furnishings Unfurnished
Fireplace No
Laundry In Unit, Dryer Included, Washer Included
Exterior
Exterior Feature Covered Patio(s), Private Street(s), Storage
Garage Detached Carport, Assigned, Unassigned
Carport Spaces 1
Fence Block
Pool None
Community Features Gated Community, Community Spa Htd, Community Pool Htd, Near Bus Stop, Guarded Entry, Tennis Court(s), Clubhouse
Waterfront No
Roof Type Built-Up
Parking Type Detached Carport, Assigned, Unassigned
Private Pool No
Building
Lot Description Sprinklers In Rear, Sprinklers In Front, Gravel/Stone Front, Gravel/Stone Back
Story 2
Unit Features Ground Level
Builder Name Gosnell
Sewer Public Sewer
Water City Water
Structure Type Covered Patio(s),Private Street(s),Storage
Schools
Elementary Schools Madison Rose Lane School
Middle Schools Madison #1 Middle School
High Schools Camelback High School
School District Phoenix Union High School District
Others
Pets Allowed No
HOA Name AAM
Senior Community No
Tax ID 164-68-152
Horse Property N

Copyright 2024 Arizona Regional Multiple Listing Service, Inc. All rights reserved.
GET MORE INFORMATION






