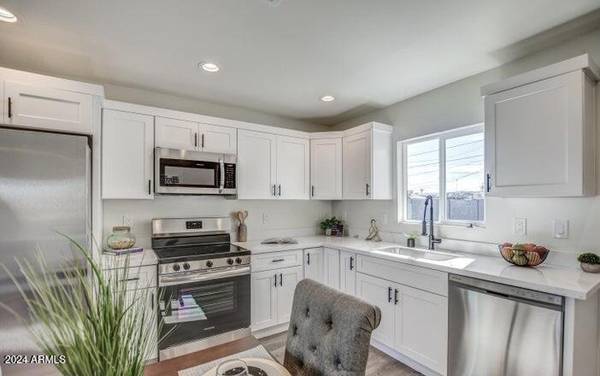
1315 W COCOPAH Street #B Phoenix, AZ 85007
4 Beds
3.5 Baths
1,530 SqFt
UPDATED:
11/09/2024 05:53 PM
Key Details
Property Type Single Family Home
Sub Type Gemini/Twin Home
Listing Status Active
Purchase Type For Rent
Square Footage 1,530 sqft
Subdivision Sonora Place
MLS Listing ID 6782075
Style Contemporary
Bedrooms 4
HOA Y/N No
Originating Board Arizona Regional Multiple Listing Service (ARMLS)
Year Built 2024
Lot Size 6,825 Sqft
Acres 0.16
Property Description
Location
State AZ
County Maricopa
Community Sonora Place
Direction From 15th Ave West on Cocopah. Home on South.
Rooms
Master Bedroom Upstairs
Den/Bedroom Plus 4
Ensuite Laundry Dryer Included, Washer Included
Separate Den/Office N
Interior
Interior Features Master Downstairs, Upstairs, Eat-in Kitchen, Pantry, Full Bth Master Bdrm
Laundry Location Dryer Included,Washer Included
Heating Electric
Cooling Refrigeration, Ceiling Fan(s)
Flooring Tile
Fireplaces Number No Fireplace
Fireplaces Type None
Furnishings Unfurnished
Fireplace No
Window Features Dual Pane
Laundry Dryer Included, Washer Included
Exterior
Garage Spaces 2.0
Garage Description 2.0
Fence Block, Wrought Iron
Pool None
Waterfront No
Roof Type Built-Up
Private Pool No
Building
Lot Description Gravel/Stone Front
Dwelling Type Duplex
Story 2
Builder Name Private Builder
Sewer Public Sewer
Water City Water
Architectural Style Contemporary
Schools
Elementary Schools Lowell Elementary School - Phoenix
Middle Schools Desert Sands Middle School
High Schools North High School
School District Phoenix Union High School District
Others
Pets Allowed Yes
Senior Community No
Tax ID 105-33-133
Horse Property N

Copyright 2024 Arizona Regional Multiple Listing Service, Inc. All rights reserved.
GET MORE INFORMATION






