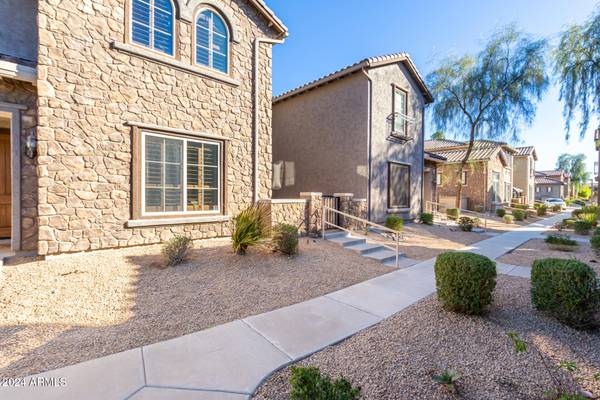
21844 N 39TH Street Phoenix, AZ 85050
3 Beds
2.5 Baths
1,940 SqFt
UPDATED:
11/14/2024 04:44 PM
Key Details
Property Type Townhouse
Sub Type Townhouse
Listing Status Active
Purchase Type For Rent
Square Footage 1,940 sqft
Subdivision Fireside At Desert Ridge Triplex Condominiums
MLS Listing ID 6781637
Style Santa Barbara/Tuscan
Bedrooms 3
HOA Y/N Yes
Originating Board Arizona Regional Multiple Listing Service (ARMLS)
Year Built 2008
Lot Size 1,629 Sqft
Acres 0.04
Property Description
3-bedroom 2.5 bathroom.
This inviting townhome can be rent with some furniture or without, your preference.
The beautiful travertine private courtyard leads to a circular entry vestibule with an in-laid tile mosaic floor. Rich hardwood flooring and upgraded cooks' kitchen features Stainless Steel GE Profile appliances, solid hardwood cabinets, tile mosaic back splash and walk-in pantry! Luxurious Master en-suite has a glass-encased shower+ separate soaking tub, dual sinks on granite counter tops. Master bedroom complimented with hardwood floors and shutters. 2 Spacious guest rooms + built-in office nook. Near all that Desert Ridge has to offer!
Location
State AZ
County Maricopa
Community Fireside At Desert Ridge Triplex Condominiums
Direction West to 39th Place. South on 39th Place. Right on Cat Balou, South on 39th St.
Rooms
Other Rooms Great Room
Master Bedroom Split
Den/Bedroom Plus 3
Ensuite Laundry Dryer Included, Inside, Washer Included
Separate Den/Office N
Interior
Interior Features Eat-in Kitchen, Breakfast Bar, 9+ Flat Ceilings, Drink Wtr Filter Sys, Fire Sprinklers, Pantry, Double Vanity, Full Bth Master Bdrm, Separate Shwr & Tub, High Speed Internet, Granite Counters
Laundry Location Dryer Included,Inside,Washer Included
Heating Natural Gas
Cooling Refrigeration, Ceiling Fan(s)
Flooring Carpet, Tile, Wood
Fireplaces Number No Fireplace
Fireplaces Type None
Furnishings Unfurnished
Fireplace No
Window Features Dual Pane,Low-E,Vinyl Frame
Laundry Dryer Included, Inside, Washer Included
Exterior
Exterior Feature Patio
Garage Electric Door Opener, Attch'd Gar Cabinets
Garage Spaces 2.0
Garage Description 2.0
Fence None
Pool None
Community Features Gated Community, Community Spa Htd, Community Pool Htd, Near Bus Stop, Community Media Room, Tennis Court(s), Playground, Biking/Walking Path, Clubhouse, Fitness Center
Waterfront No
Roof Type Tile
Parking Type Electric Door Opener, Attch'd Gar Cabinets
Private Pool No
Building
Lot Description Desert Front
Story 2
Builder Name unknown
Sewer Public Sewer
Water City Water
Architectural Style Santa Barbara/Tuscan
Structure Type Patio
Schools
Elementary Schools Fireside Elementary School
Middle Schools Explorer Middle School
High Schools Pinnacle High School
School District Paradise Valley Unified District
Others
Pets Allowed Lessor Approval
HOA Name Desert Vista
Senior Community No
Tax ID 212-38-945
Horse Property N

Copyright 2024 Arizona Regional Multiple Listing Service, Inc. All rights reserved.
GET MORE INFORMATION






