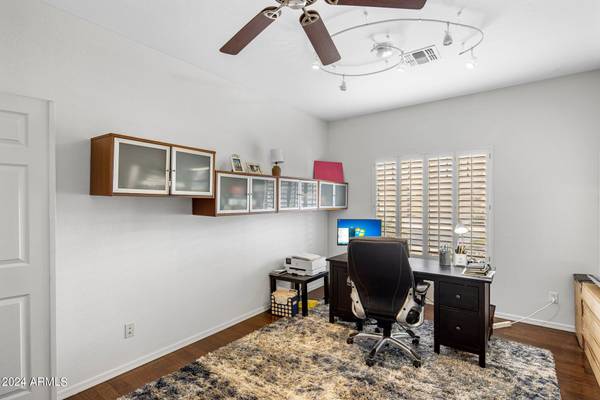
33834 N 43RD Street Cave Creek, AZ 85331
5 Beds
3 Baths
3,698 SqFt
UPDATED:
11/20/2024 04:03 PM
Key Details
Property Type Single Family Home
Sub Type Single Family - Detached
Listing Status Active
Purchase Type For Rent
Square Footage 3,698 sqft
Subdivision Dove Valley Ranch Parcel B
MLS Listing ID 6780375
Bedrooms 5
HOA Y/N Yes
Originating Board Arizona Regional Multiple Listing Service (ARMLS)
Year Built 2002
Lot Size 6,600 Sqft
Acres 0.15
Property Description
Location
State AZ
County Maricopa
Community Dove Valley Ranch Parcel B
Direction Cave Creek Road north to Rancho Paloma. Left (W) on Rancho Paloma to Black Mountain Parkway. Right (N) at T to Amber Sun. Left (W) on Amber Sun to Gate. Left (S) at mailbox, home is on the right.
Rooms
Other Rooms Loft, Family Room
Master Bedroom Upstairs
Den/Bedroom Plus 7
Separate Den/Office Y
Interior
Interior Features Upstairs, Breakfast Bar, Soft Water Loop, Kitchen Island, Pantry, 2 Master Baths, Double Vanity, Full Bth Master Bdrm, Separate Shwr & Tub, Tub with Jets, High Speed Internet
Heating Electric, Ceiling
Cooling Programmable Thmstat, Refrigeration, Ceiling Fan(s)
Flooring Carpet, Tile, Wood
Fireplaces Number No Fireplace
Fireplaces Type None
Furnishings Unfurnished
Fireplace No
Laundry 220 V Dryer Hookup
Exterior
Exterior Feature Screened in Patio(s)
Garage Electric Door Opener, Attch'd Gar Cabinets
Garage Spaces 2.0
Garage Description 2.0
Fence Block, Wrought Iron
Pool Private
Community Features Gated Community, Biking/Walking Path
Waterfront No
Roof Type Tile,Built-Up,Foam
Accessibility Zero-Grade Entry, Accessible Hallway(s)
Private Pool Yes
Building
Lot Description Desert Back, Desert Front
Story 2
Builder Name Dietz Crane
Sewer Public Sewer
Water City Water
Structure Type Screened in Patio(s)
New Construction Yes
Schools
Elementary Schools Lone Mountain Elementary School
Middle Schools Sonoran Trails Middle School
High Schools Cactus Shadows High School
School District Cave Creek Unified District
Others
Pets Allowed Lessor Approval
HOA Name Dove Valley Ranch HO
Senior Community No
Tax ID 211-60-667
Horse Property N
Special Listing Condition Owner/Agent

Copyright 2024 Arizona Regional Multiple Listing Service, Inc. All rights reserved.
GET MORE INFORMATION






