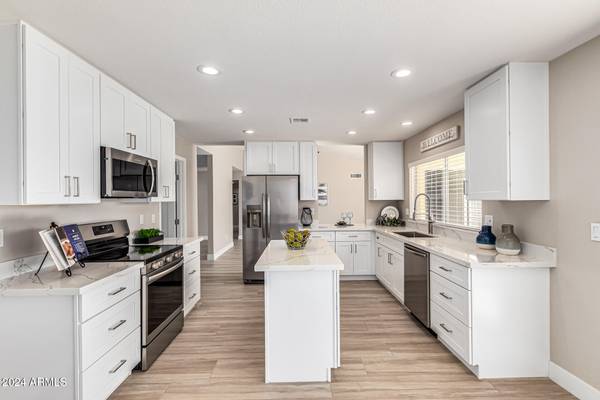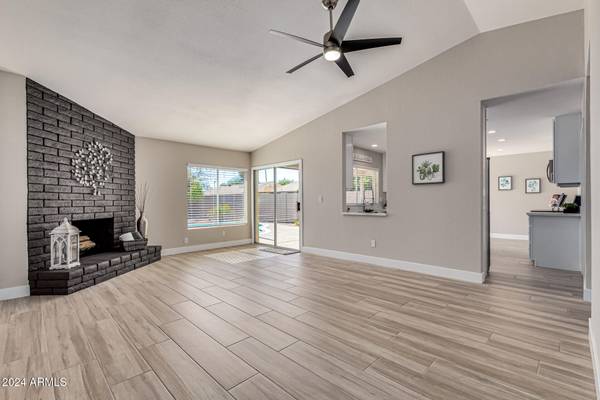
847 W KIOWA Avenue Mesa, AZ 85210
4 Beds
2 Baths
2,087 SqFt
UPDATED:
11/13/2024 11:03 PM
Key Details
Property Type Single Family Home
Sub Type Single Family - Detached
Listing Status Pending
Purchase Type For Sale
Square Footage 2,087 sqft
Price per Sqft $281
Subdivision Woodglen 2
MLS Listing ID 6780107
Bedrooms 4
HOA Y/N No
Originating Board Arizona Regional Multiple Listing Service (ARMLS)
Year Built 1978
Annual Tax Amount $1,839
Tax Year 2024
Lot Size 8,520 Sqft
Acres 0.2
Property Description
Upgrades include NEW: paint, wood plank tile, carpet, interior solid core doors, baseboard, recessed lighting, fans, fixtures & blinds throughout. The STUNNING eat-in kitchen boasts NEW soft close cabinets, Quartz countertops, stainless steel appliances (including refrigerator!) a center island, pass-through window to the back patio, large pantry & ample storage! Enjoy a large backyard with a private pool (new pebble tec & new decking), covered patio & low-maintenance landscaping! Master shower door on order.
Location
State AZ
County Maricopa
Community Woodglen 2
Direction West on Baseline, South on Emerson, West on Emerson
Rooms
Other Rooms Family Room
Den/Bedroom Plus 4
Ensuite Laundry WshrDry HookUp Only
Separate Den/Office N
Interior
Interior Features Eat-in Kitchen, Kitchen Island, Pantry, 3/4 Bath Master Bdrm, Double Vanity
Laundry Location WshrDry HookUp Only
Heating Electric
Cooling Refrigeration
Flooring Carpet, Tile
Fireplaces Number 1 Fireplace
Fireplaces Type 1 Fireplace, Living Room
Fireplace Yes
SPA None
Laundry WshrDry HookUp Only
Exterior
Exterior Feature Covered Patio(s), Patio
Garage Dir Entry frm Garage, Electric Door Opener
Garage Spaces 2.0
Garage Description 2.0
Fence Block
Pool Private
Amenities Available None
Waterfront No
Roof Type Composition
Parking Type Dir Entry frm Garage, Electric Door Opener
Private Pool Yes
Building
Lot Description Gravel/Stone Front, Gravel/Stone Back
Story 1
Builder Name Unknown
Sewer Public Sewer
Water City Water
Structure Type Covered Patio(s),Patio
Schools
Elementary Schools Crismon Elementary School
Middle Schools Rhodes Junior High School
High Schools Dobson High School
School District Mesa Unified District
Others
HOA Fee Include No Fees
Senior Community No
Tax ID 302-04-465
Ownership Fee Simple
Acceptable Financing Conventional, 1031 Exchange, FHA, VA Loan
Horse Property N
Listing Terms Conventional, 1031 Exchange, FHA, VA Loan
Special Listing Condition Owner/Agent

Copyright 2024 Arizona Regional Multiple Listing Service, Inc. All rights reserved.
GET MORE INFORMATION






