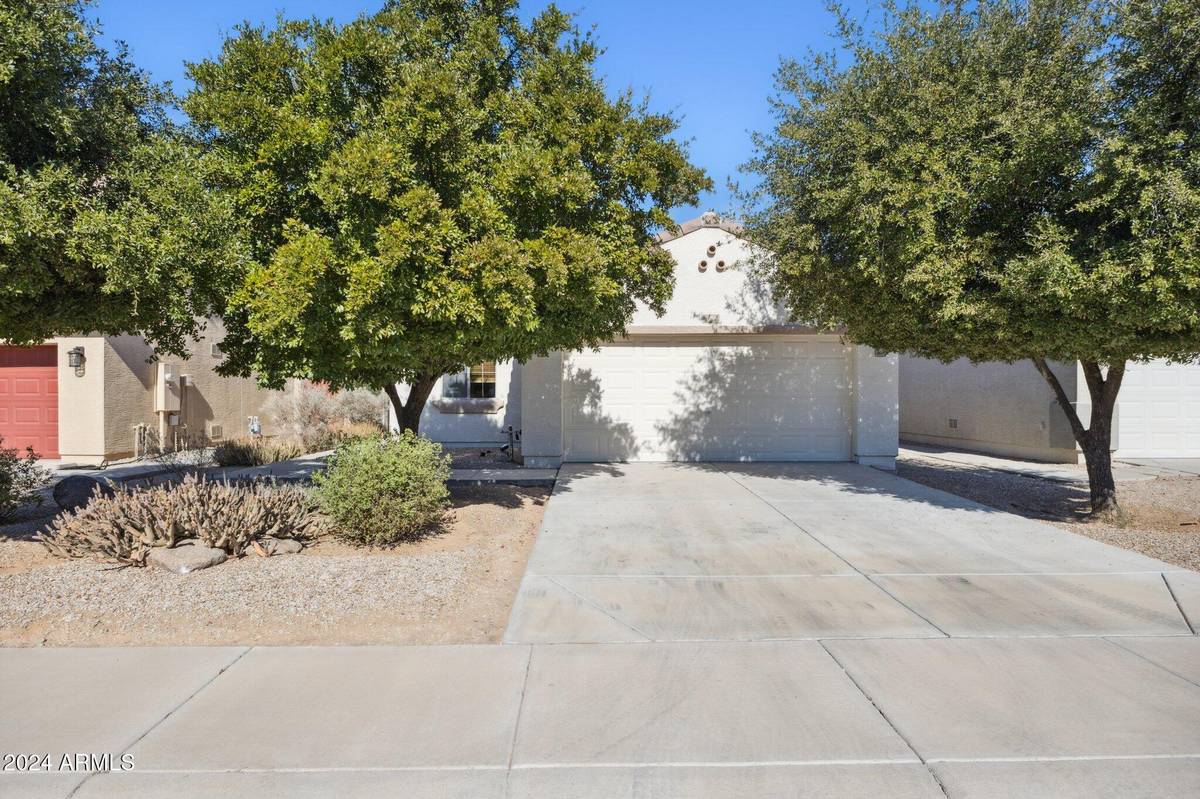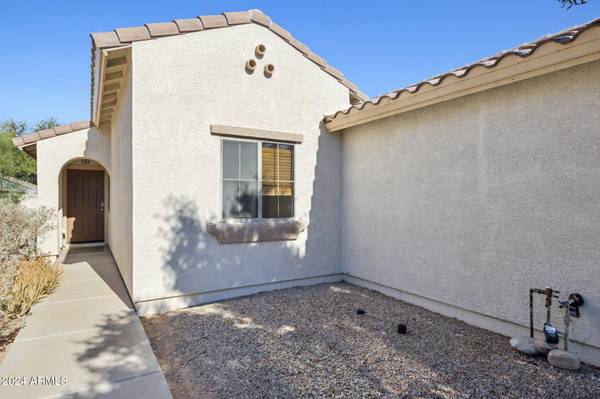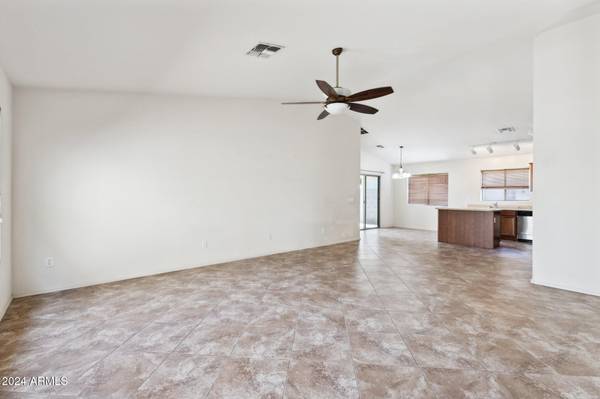
1756 W DESERT MOUNTAIN Drive San Tan Valley, AZ 85144
3 Beds
2 Baths
1,541 SqFt
UPDATED:
11/05/2024 03:03 AM
Key Details
Property Type Single Family Home
Sub Type Single Family - Detached
Listing Status Active
Purchase Type For Rent
Square Footage 1,541 sqft
Subdivision Parcel D At Skyline Ranch Phase 1
MLS Listing ID 6776771
Bedrooms 3
HOA Y/N Yes
Originating Board Arizona Regional Multiple Listing Service (ARMLS)
Year Built 2006
Lot Size 5,154 Sqft
Acres 0.12
Property Description
This home is part of a quiet neighborhood with convenient access to local amenities, including parks, shopping centers, and dining options. It is professionally managed, and pet policies may vary, so it's best to confirm any specifics with the mgt company.
Location
State AZ
County Pinal
Community Parcel D At Skyline Ranch Phase 1
Rooms
Den/Bedroom Plus 3
Separate Den/Office N
Interior
Heating Electric
Cooling Refrigeration
Fireplaces Number No Fireplace
Fireplaces Type None
Furnishings Unfurnished
Fireplace No
Laundry Other
Exterior
Garage Spaces 2.0
Garage Description 2.0
Fence See Remarks
Pool None
Waterfront No
Roof Type See Remarks
Private Pool No
Building
Lot Description Dirt Front
Story 1
Builder Name unknown
Sewer Public Sewer
Water City Water
New Construction Yes
Schools
Elementary Schools Adams Elementary School
Middle Schools Aguila Elementary School
High Schools Adams Elementary School
School District Florence Unified School District
Others
Pets Allowed Yes
HOA Name Skyline Ranch
Senior Community No
Tax ID 509-94-500
Horse Property N

Copyright 2024 Arizona Regional Multiple Listing Service, Inc. All rights reserved.
GET MORE INFORMATION






