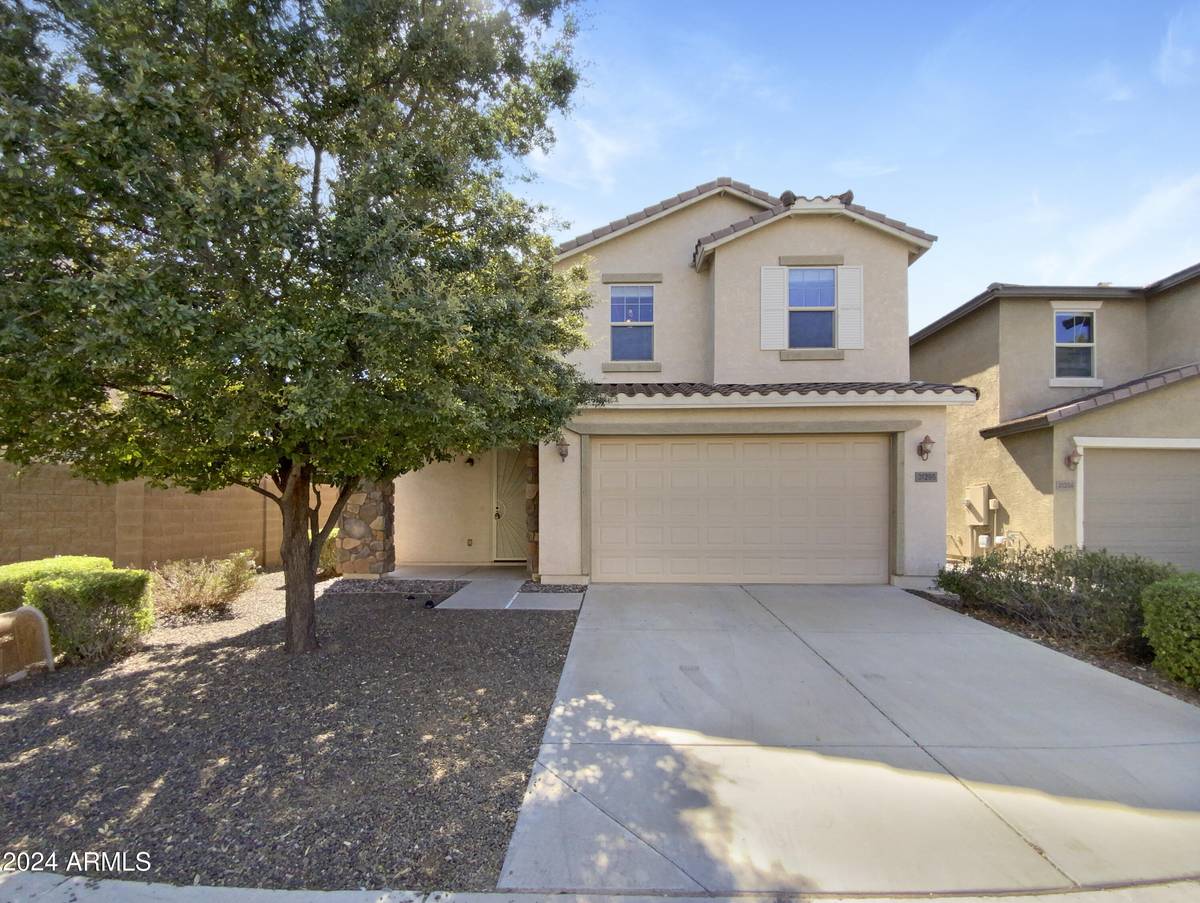
31296 N CAVALIER Drive San Tan Valley, AZ 85143
3 Beds
2.5 Baths
1,872 SqFt
OPEN HOUSE
Sat Nov 23, 8:00am - 7:00pm
UPDATED:
11/14/2024 03:07 PM
Key Details
Property Type Single Family Home
Sub Type Single Family - Detached
Listing Status Active
Purchase Type For Sale
Square Footage 1,872 sqft
Price per Sqft $184
Subdivision Johnson Ranch Unit 37/38
MLS Listing ID 6765851
Bedrooms 3
HOA Fees $237/qua
HOA Y/N Yes
Originating Board Arizona Regional Multiple Listing Service (ARMLS)
Year Built 2007
Annual Tax Amount $1,180
Tax Year 2023
Lot Size 3,622 Sqft
Acres 0.08
Property Description
Location
State AZ
County Pinal
Community Johnson Ranch Unit 37/38
Direction Head east toward S Ellsworth Rd. Use the right 2 lanes to turn right onto S Ellsworth Rd. Continue onto W Hunt Hwy. Turn right toward Johnson Ranch Blvd. Turn right onto Johnson Ranch Blvd.
Rooms
Den/Bedroom Plus 3
Ensuite Laundry WshrDry HookUp Only
Separate Den/Office N
Interior
Interior Features Eat-in Kitchen, Double Vanity, Full Bth Master Bdrm
Laundry Location WshrDry HookUp Only
Heating Electric
Cooling Refrigeration
Flooring Carpet, Tile
Fireplaces Number No Fireplace
Fireplaces Type None
Fireplace No
SPA None
Laundry WshrDry HookUp Only
Exterior
Garage Spaces 2.0
Garage Description 2.0
Fence Block
Pool None
Community Features Community Pool, Golf
Amenities Available Management
Waterfront No
Roof Type Tile
Private Pool No
Building
Lot Description Desert Front, Grass Back
Story 2
Builder Name UNK
Sewer Public Sewer
Water Pvt Water Company
Schools
Elementary Schools Walker Butte K-8
Middle Schools Walker Butte K-8
High Schools Poston Butte High School
School District Florence Unified School District
Others
HOA Name Johnson Ranch Commun
HOA Fee Include Maintenance Grounds
Senior Community No
Tax ID 210-18-191
Ownership Fee Simple
Acceptable Financing Conventional, VA Loan
Horse Property N
Listing Terms Conventional, VA Loan

Copyright 2024 Arizona Regional Multiple Listing Service, Inc. All rights reserved.
GET MORE INFORMATION






