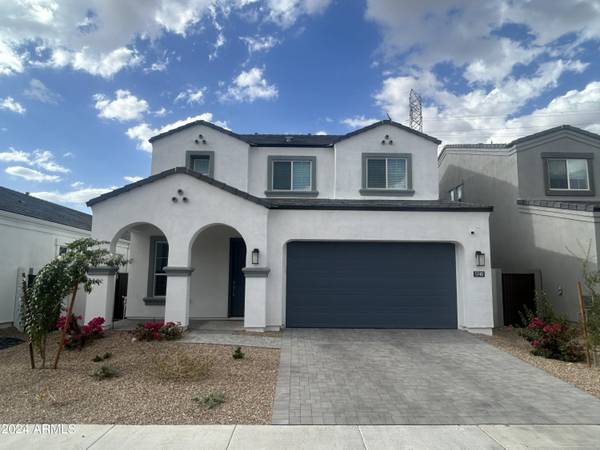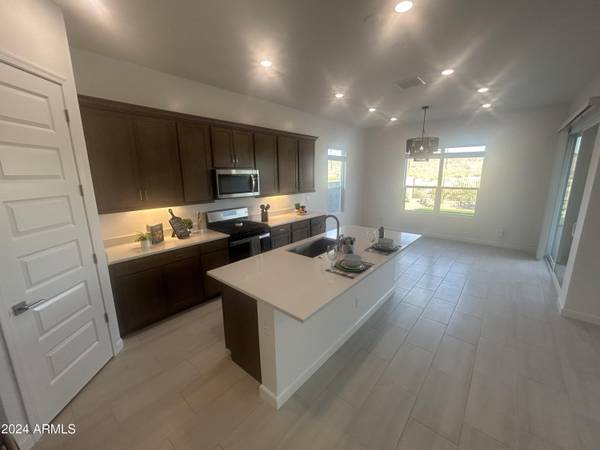
1740 E NORTHWOOD Drive Phoenix, AZ 85024
4 Beds
3 Baths
2,576 SqFt
UPDATED:
11/20/2024 01:53 AM
Key Details
Property Type Single Family Home
Sub Type Single Family - Detached
Listing Status Pending
Purchase Type For Rent
Square Footage 2,576 sqft
Subdivision Hillstone-West
MLS Listing ID 6761321
Bedrooms 4
HOA Y/N Yes
Originating Board Arizona Regional Multiple Listing Service (ARMLS)
Year Built 2024
Lot Size 5,175 Sqft
Acres 0.12
Property Description
Location
State AZ
County Maricopa
Community Hillstone-West
Rooms
Other Rooms ExerciseSauna Room, Great Room, Family Room
Master Bedroom Upstairs
Den/Bedroom Plus 5
Separate Den/Office Y
Interior
Interior Features Upstairs, Eat-in Kitchen, Breakfast Bar, Vaulted Ceiling(s), Kitchen Island, Pantry, Double Vanity, Full Bth Master Bdrm, Separate Shwr & Tub, High Speed Internet, Granite Counters
Heating Electric, ENERGY STAR Qualified Equipment
Cooling Programmable Thmstat, Refrigeration, Ceiling Fan(s), ENERGY STAR Qualified Equipment
Flooring Carpet, Tile
Fireplaces Number No Fireplace
Fireplaces Type None
Furnishings Unfurnished
Fireplace No
Window Features Dual Pane
Laundry Engy Star (See Rmks), Washer Hookup, Dryer Included, Inside, Washer Included
Exterior
Garage Temp Controlled, Extnded Lngth Garage, Electric Door Opener, Dir Entry frm Garage, Tandem
Garage Spaces 3.0
Garage Description 3.0
Fence Block, Partial, Wrought Iron
Pool None
Community Features Gated Community, Biking/Walking Path
Waterfront No
View Mountain(s)
Roof Type Tile
Private Pool No
Building
Lot Description Sprinklers In Rear, Sprinklers In Front, Desert Front, Gravel/Stone Front, Gravel/Stone Back, Synthetic Grass Back
Story 2
Builder Name D R Horton
Sewer Public Sewer
Water City Water
Schools
Elementary Schools Boulder Creek Elementary School - Phoenix
Middle Schools Mountain Trail Middle School
High Schools Pinnacle High School
School District Paradise Valley Unified District
Others
Pets Allowed Lessor Approval
HOA Name City Property Mgmt
Senior Community No
Tax ID 212-15-894
Horse Property N

Copyright 2024 Arizona Regional Multiple Listing Service, Inc. All rights reserved.
GET MORE INFORMATION






