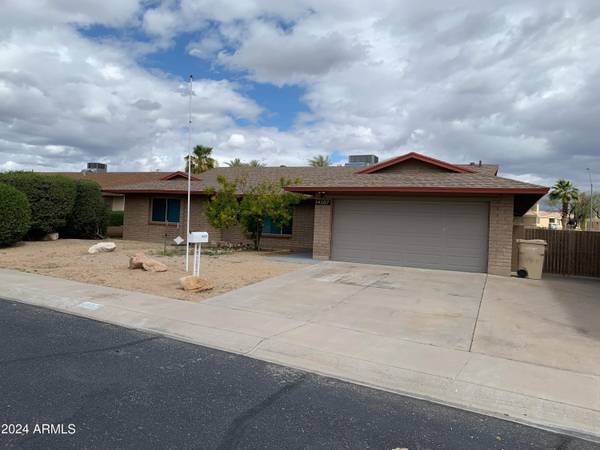
14207 N 51ST Drive Glendale, AZ 85306
4 Beds
2 Baths
1,980 SqFt
UPDATED:
11/04/2024 07:51 AM
Key Details
Property Type Single Family Home
Sub Type Single Family - Detached
Listing Status Active
Purchase Type For Sale
Square Footage 1,980 sqft
Price per Sqft $232
Subdivision Deerview Unit 15
MLS Listing ID 6759205
Bedrooms 4
HOA Y/N No
Originating Board Arizona Regional Multiple Listing Service (ARMLS)
Year Built 1972
Annual Tax Amount $1,039
Tax Year 2024
Lot Size 8,889 Sqft
Acres 0.2
Property Description
Location
State AZ
County Maricopa
Community Deerview Unit 15
Direction North/South on 51st Avenue to Crocus. West on Crocus to 51st Drive. South on 51st Drive to property.
Rooms
Other Rooms Family Room, Arizona RoomLanai
Master Bedroom Split
Den/Bedroom Plus 4
Separate Den/Office N
Interior
Interior Features Eat-in Kitchen, Full Bth Master Bdrm
Heating Electric
Cooling Refrigeration
Flooring Carpet, Tile
Fireplaces Number No Fireplace
Fireplaces Type None
Fireplace No
Window Features Dual Pane
SPA None
Laundry WshrDry HookUp Only
Exterior
Exterior Feature Storage
Garage Dir Entry frm Garage, Electric Door Opener
Garage Spaces 2.0
Garage Description 2.0
Fence Block
Pool Private
Amenities Available None
Waterfront No
Roof Type Composition
Private Pool Yes
Building
Lot Description Gravel/Stone Front, Grass Back
Story 1
Builder Name unknown
Sewer Public Sewer
Water City Water
Structure Type Storage
New Construction Yes
Schools
Elementary Schools Kachina Elementary School
Middle Schools Peoria Elementary School
High Schools Peoria High School
School District Peoria Unified School District
Others
HOA Fee Include No Fees
Senior Community No
Tax ID 231-03-105
Ownership Fee Simple
Acceptable Financing Conventional, FHA, VA Loan
Horse Property N
Listing Terms Conventional, FHA, VA Loan

Copyright 2024 Arizona Regional Multiple Listing Service, Inc. All rights reserved.
GET MORE INFORMATION






