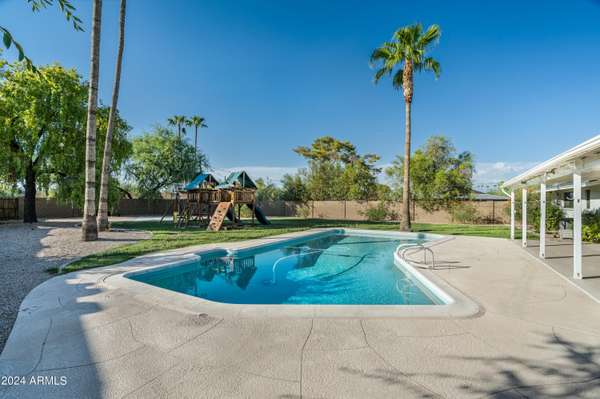10808 N 43RD Street Phoenix, AZ 85028
4 Beds
2.5 Baths
1,885 SqFt
OPEN HOUSE
Sun Feb 23, 11:00am - 2:00pm
UPDATED:
02/19/2025 08:36 PM
Key Details
Property Type Single Family Home
Sub Type Single Family - Detached
Listing Status Active
Purchase Type For Sale
Square Footage 1,885 sqft
Price per Sqft $485
Subdivision Orinda
MLS Listing ID 6756284
Style Ranch
Bedrooms 4
HOA Y/N No
Originating Board Arizona Regional Multiple Listing Service (ARMLS)
Year Built 1964
Annual Tax Amount $2,223
Tax Year 2023
Buyer Broker Compensation Contact agent for more information
Lot Size 0.375 Acres
Acres 0.38
Property Sub-Type Single Family - Detached
Property Description
Location
State AZ
County Maricopa
Community Orinda
Direction Heading east on Shea toward Tatum, turn left onto 43rd St. Home is on left side of road.
Rooms
Other Rooms Great Room, BonusGame Room
Den/Bedroom Plus 5
Separate Den/Office N
Interior
Interior Features Eat-in Kitchen, Breakfast Bar, Pantry, 3/4 Bath Master Bdrm, Double Vanity, High Speed Internet
Heating Electric
Cooling Refrigeration
Flooring Laminate
Fireplaces Number No Fireplace
Fireplaces Type None
Fireplace No
SPA None
Exterior
Exterior Feature Covered Patio(s), Playground, Patio, Sport Court(s)
Parking Features Dir Entry frm Garage, Electric Door Opener
Garage Spaces 2.0
Garage Description 2.0
Fence Block
Pool Private
Landscape Description Irrigation Back, Irrigation Front
Amenities Available None
Roof Type Composition
Private Pool Yes
Building
Lot Description Desert Back, Desert Front, Grass Back, Irrigation Front, Irrigation Back
Story 1
Builder Name UNK
Sewer Public Sewer
Water City Water
Architectural Style Ranch
Structure Type Covered Patio(s),Playground,Patio,Sport Court(s)
New Construction No
Schools
Elementary Schools Sequoya Elementary School
Middle Schools Cocopah Middle School
High Schools Chaparral High School
School District Scottsdale Unified District
Others
HOA Fee Include No Fees
Senior Community No
Tax ID 167-71-027
Ownership Fee Simple
Acceptable Financing Conventional
Horse Property N
Listing Terms Conventional
Virtual Tour https://player.vimeo.com/video/1008104544

Copyright 2025 Arizona Regional Multiple Listing Service, Inc. All rights reserved.





