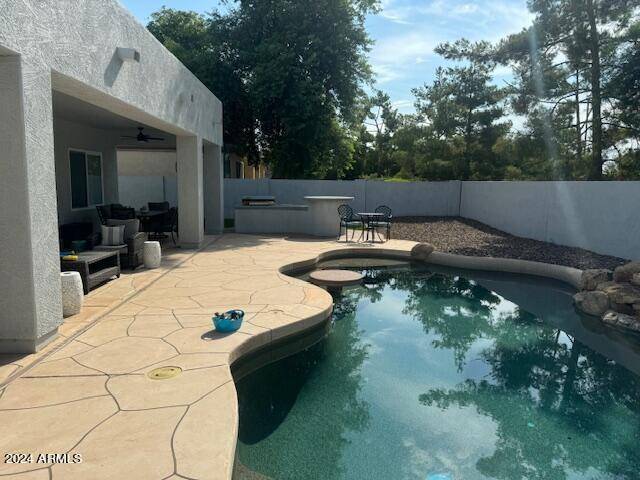
3459 E MOCKINGBIRD Drive Gilbert, AZ 85234
4 Beds
3 Baths
3,038 SqFt
UPDATED:
11/13/2024 07:49 PM
Key Details
Property Type Single Family Home
Sub Type Single Family - Detached
Listing Status Active
Purchase Type For Sale
Square Footage 3,038 sqft
Price per Sqft $292
Subdivision Dave Brown 172Nd Street And Guadalupe
MLS Listing ID 6748919
Bedrooms 4
HOA Fees $70/mo
HOA Y/N Yes
Originating Board Arizona Regional Multiple Listing Service (ARMLS)
Year Built 2004
Annual Tax Amount $2,912
Tax Year 2023
Lot Size 9,200 Sqft
Acres 0.21
Property Description
Location
State AZ
County Maricopa
Community Dave Brown 172Nd Street And Guadalupe
Direction East on Guadalupe, North on Loyola blvd, East on Mockingbird to property.
Rooms
Den/Bedroom Plus 5
Separate Den/Office Y
Interior
Interior Features Kitchen Island, Pantry, Double Vanity, Full Bth Master Bdrm, Separate Shwr & Tub
Heating Natural Gas
Cooling Refrigeration, Ceiling Fan(s)
Flooring Carpet, Tile
Fireplaces Type 2 Fireplace
Fireplace Yes
SPA None
Exterior
Garage Spaces 3.0
Garage Description 3.0
Fence Block
Pool Play Pool, Heated, Private
Amenities Available Management
Waterfront No
Roof Type Built-Up
Private Pool Yes
Building
Lot Description Sprinklers In Rear, Sprinklers In Front, Desert Back, Desert Front, Gravel/Stone Front, Gravel/Stone Back
Story 1
Builder Name Amberwood Homes
Sewer Public Sewer
Water City Water
Schools
Elementary Schools Carol Rae Ranch Elementary
Middle Schools Highland Jr High School
High Schools Highland High School
School District Gilbert Unified District
Others
HOA Name Melody Ranch
HOA Fee Include Maintenance Grounds
Senior Community No
Tax ID 309-26-009
Ownership Fee Simple
Acceptable Financing Conventional
Horse Property N
Listing Terms Conventional

Copyright 2024 Arizona Regional Multiple Listing Service, Inc. All rights reserved.
GET MORE INFORMATION






