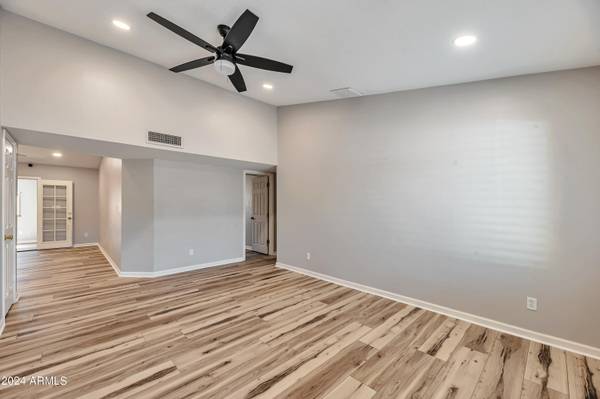
6502 E GRANDVIEW Drive Scottsdale, AZ 85254
4 Beds
2 Baths
1,735 SqFt
OPEN HOUSE
Sun Nov 17, 11:00am - 2:00pm
Thu Nov 14, 11:00am - 1:00pm
UPDATED:
11/11/2024 04:58 PM
Key Details
Property Type Single Family Home
Sub Type Single Family - Detached
Listing Status Active
Purchase Type For Sale
Square Footage 1,735 sqft
Price per Sqft $402
Subdivision Trails North Unit 2 Amd
MLS Listing ID 6743649
Style Ranch
Bedrooms 4
HOA Y/N No
Originating Board Arizona Regional Multiple Listing Service (ARMLS)
Year Built 1983
Annual Tax Amount $2,105
Tax Year 2023
Lot Size 8,661 Sqft
Acres 0.2
Property Description
Location
State AZ
County Maricopa
Community Trails North Unit 2 Amd
Direction From Bell Rd Go South on 66th St , then turn right ( west) on Grandview Home is on Right
Rooms
Other Rooms Media Room
Den/Bedroom Plus 5
Separate Den/Office Y
Interior
Interior Features Eat-in Kitchen, Breakfast Bar, No Interior Steps, Vaulted Ceiling(s), Pantry, Full Bth Master Bdrm, High Speed Internet, Granite Counters
Heating Electric
Cooling Refrigeration, Programmable Thmstat, Ceiling Fan(s)
Flooring Vinyl, Tile
Fireplaces Number No Fireplace
Fireplaces Type None
Fireplace No
Window Features Sunscreen(s),Dual Pane
SPA None
Exterior
Exterior Feature Playground, Patio, Private Yard, Storage
Garage Electric Door Opener, RV Gate, RV Access/Parking
Garage Spaces 2.0
Garage Description 2.0
Fence Block
Pool None
Amenities Available Rental OK (See Rmks)
Waterfront No
Roof Type Composition
Parking Type Electric Door Opener, RV Gate, RV Access/Parking
Private Pool No
Building
Lot Description Desert Back, Desert Front, Synthetic Grass Back
Story 1
Builder Name Unknown
Sewer Public Sewer
Water City Water
Architectural Style Ranch
Structure Type Playground,Patio,Private Yard,Storage
Schools
Elementary Schools North Ranch Elementary School
Middle Schools Desert Shadows Elementary School
High Schools Horizon High School
School District Paradise Valley Unified District
Others
HOA Fee Include No Fees
Senior Community No
Tax ID 215-40-555
Ownership Fee Simple
Acceptable Financing Conventional, VA Loan
Horse Property N
Listing Terms Conventional, VA Loan

Copyright 2024 Arizona Regional Multiple Listing Service, Inc. All rights reserved.
GET MORE INFORMATION






