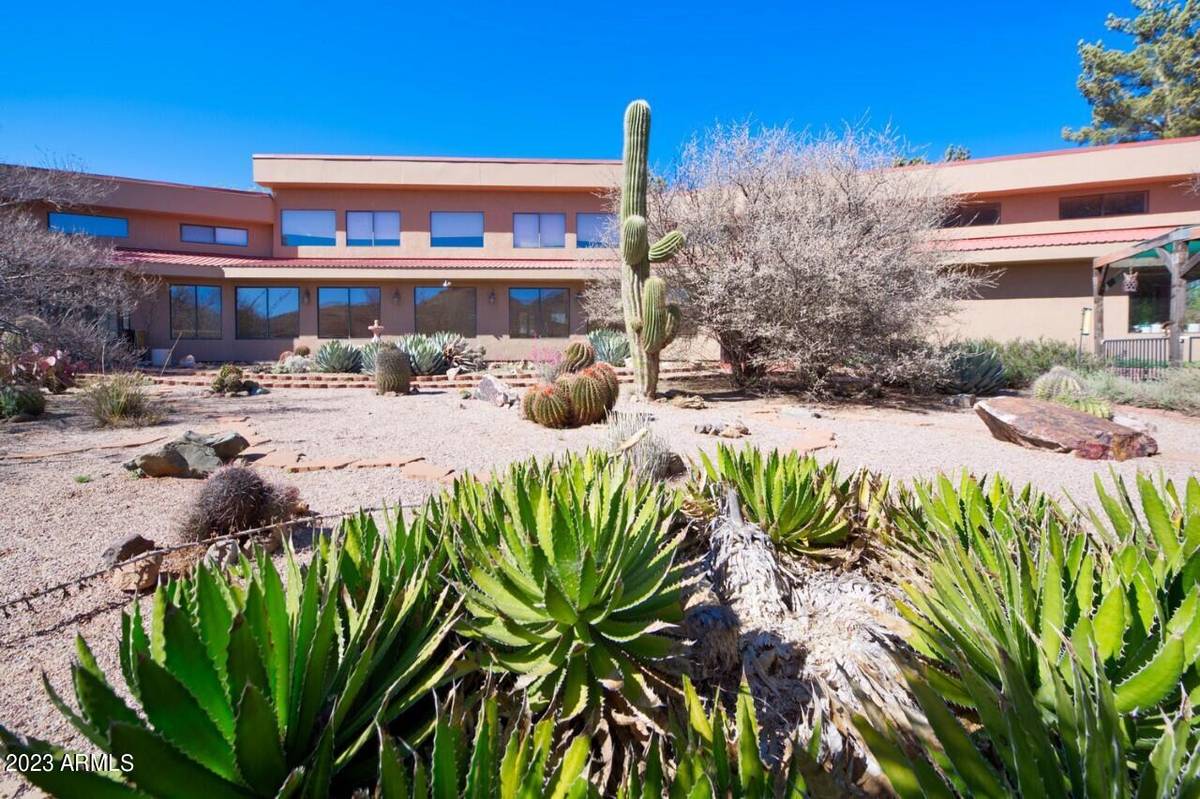
4290 HIGHWAY 82 -- Elgin, AZ 85611
3 Beds
3 Baths
2,809 SqFt
UPDATED:
09/22/2024 01:44 AM
Key Details
Property Type Single Family Home
Sub Type Single Family - Detached
Listing Status Active
Purchase Type For Sale
Square Footage 2,809 sqft
Price per Sqft $213
MLS Listing ID 6547141
Style Territorial/Santa Fe
Bedrooms 3
HOA Y/N No
Originating Board Arizona Regional Multiple Listing Service (ARMLS)
Year Built 1997
Annual Tax Amount $6,966
Tax Year 2023
Lot Size 13.380 Acres
Acres 13.38
Property Description
This property also includes a two-car attached garage that doubles as a workshop. Barn with covered shelter and fencing.
Location
State AZ
County Santa Cruz
Direction Hwy 82, North on Callison Ln, Immediate left at sign through long driveway.
Rooms
Other Rooms Arizona RoomLanai
Master Bedroom Not split
Den/Bedroom Plus 3
Separate Den/Office N
Interior
Interior Features Kitchen Island, 3/4 Bath Master Bdrm
Heating Other, Propane
Cooling Evaporative Cooling, Ceiling Fan(s)
Flooring Tile
Fireplaces Number 1 Fireplace
Fireplaces Type 1 Fireplace
Fireplace Yes
Window Features Dual Pane
SPA Above Ground
Exterior
Exterior Feature Covered Patio(s), Private Yard, Storage
Garage RV Access/Parking
Garage Spaces 2.0
Carport Spaces 3
Garage Description 2.0
Fence Wire
Pool None
Amenities Available None
Waterfront No
View Mountain(s)
Roof Type Metal
Parking Type RV Access/Parking
Private Pool No
Building
Lot Description Corner Lot, Desert Front, Gravel/Stone Back, Grass Front, Grass Back
Story 1
Builder Name UNK
Sewer Septic in & Cnctd
Water Shared Well
Architectural Style Territorial/Santa Fe
Structure Type Covered Patio(s),Private Yard,Storage
Schools
Elementary Schools Patagonia Elementary School
Middle Schools Patagonia Elementary School
High Schools Patagonia Union High School
School District Patagonia Union High School District
Others
HOA Fee Include No Fees
Senior Community No
Tax ID 109-48-009-B
Ownership Fee Simple
Acceptable Financing Conventional, FHA, USDA Loan, VA Loan
Horse Property N
Horse Feature Stall
Listing Terms Conventional, FHA, USDA Loan, VA Loan
Special Listing Condition Probate Listing

Copyright 2024 Arizona Regional Multiple Listing Service, Inc. All rights reserved.
GET MORE INFORMATION






